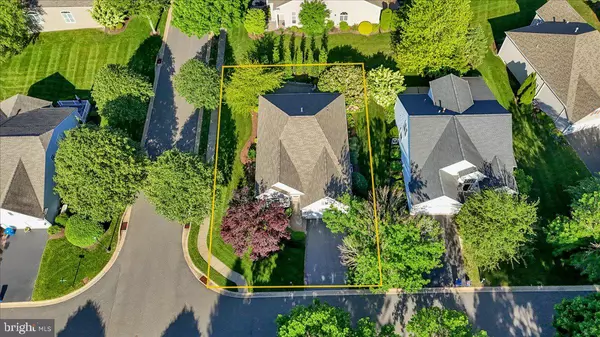Bought with Gary A Mercer Sr. • LPT Realty, LLC
For more information regarding the value of a property, please contact us for a free consultation.
Key Details
Sold Price $630,000
Property Type Single Family Home
Sub Type Detached
Listing Status Sold
Purchase Type For Sale
Square Footage 1,735 sqft
Price per Sqft $363
Subdivision Traditions At Long
MLS Listing ID PACT2099260
Sold Date 07/29/25
Style Ranch/Rambler
Bedrooms 2
Full Baths 2
HOA Fees $23/mo
HOA Y/N Y
Abv Grd Liv Area 1,735
Year Built 2001
Available Date 2025-05-30
Annual Tax Amount $8,838
Tax Year 2024
Lot Size 7,623 Sqft
Acres 0.18
Lot Dimensions 0.00 x 0.00
Property Sub-Type Detached
Source BRIGHT
Property Description
Welcome to 213 Aster Circle, a beautifully maintained single-owner home nestled in the heart of Traditions at Longwood, one of Kennett Square's most desirable 55+ communities. This thoughtfully designed Kennett model offers two spacious bedrooms and two full bathrooms, including a well-appointed primary suite with a walk-in shower, corner Jacuzzi tub, double vanity, and an expansive walk-in closet.
From the moment you step inside, you'll notice the refined architectural details that elevate the home's character. The open layout is enhanced by elegant columns and lofty ceilings, creating a light and airy atmosphere. The formal dining room is a true centerpiece, showcasing a spectacular gold-leaf barrel ceiling that adds a touch of drama and distinction to the space.
The kitchen is equipped for both daily ease and entertaining, with gas cooking, a double sink, dishwasher, and a pantry for extra storage. It flows effortlessly into the breakfast area and family room, where a gas fireplace and built-in TV cabinet with shelving make the space both functional and inviting.
Step outside onto the paver patio, surrounded by mature landscaping that offers privacy and a peaceful retreat. A power awning, installed about five years ago, adds shade on warm afternoons.
This home has been impeccably cared for, featuring a new A/C condenser installed in 2025, a roof replaced in 2022, and a Generac whole-house generator for peace of mind. There's also a walk-up storage area over the two-car garage, perfect for seasonal items or additional organization. An irrigation system keeps the lawn looking its best year-round.
Located in a community filled with a clubhouse, tennis courts, and friendly neighbors, 213 Aster Circle offers more than just a house—it's a lifestyle.
Come see what makes this home and community truly special.
Location
State PA
County Chester
Area East Marlborough Twp (10361)
Zoning RES
Rooms
Main Level Bedrooms 2
Interior
Interior Features Attic, Kitchen - Table Space, Bathroom - Jetted Tub, Bathroom - Stall Shower, Bathroom - Walk-In Shower, Breakfast Area, Built-Ins, Carpet, Chair Railings, Dining Area, Ceiling Fan(s), Entry Level Bedroom, Family Room Off Kitchen, Kitchen - Eat-In, Pantry, Primary Bath(s), Recessed Lighting, Walk-in Closet(s)
Hot Water Natural Gas
Heating Forced Air
Cooling Central A/C
Fireplaces Number 1
Fireplaces Type Gas/Propane
Fireplace Y
Window Features Replacement
Heat Source Natural Gas
Laundry Main Floor
Exterior
Exterior Feature Patio(s)
Parking Features Built In, Additional Storage Area, Garage - Front Entry, Garage Door Opener, Inside Access
Garage Spaces 4.0
Utilities Available Cable TV Available, Electric Available, Water Available, Sewer Available
Amenities Available Exercise Room, Pool - Outdoor, Hot tub, Sauna, Tennis Courts, Club House
Water Access N
Accessibility None
Porch Patio(s)
Attached Garage 2
Total Parking Spaces 4
Garage Y
Building
Story 1
Foundation Permanent
Sewer Public Sewer
Water Public
Architectural Style Ranch/Rambler
Level or Stories 1
Additional Building Above Grade, Below Grade
New Construction N
Schools
School District Unionville-Chadds Ford
Others
HOA Fee Include Lawn Maintenance,Snow Removal
Senior Community Yes
Age Restriction 55
Tax ID 61-05 -0048.4800
Ownership Fee Simple
SqFt Source Assessor
Special Listing Condition Standard
Read Less Info
Want to know what your home might be worth? Contact us for a FREE valuation!

Our team is ready to help you sell your home for the highest possible price ASAP

GET MORE INFORMATION
Laurie Dau
Realtor | Team Leader | Owner | License ID: RS315078
Realtor | Team Leader | Owner License ID: RS315078



