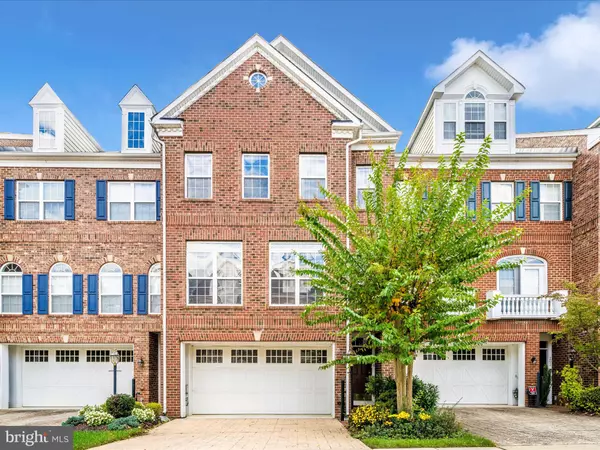
UPDATED:
Key Details
Property Type Townhouse
Sub Type Interior Row/Townhouse
Listing Status Active
Purchase Type For Sale
Square Footage 3,000 sqft
Price per Sqft $229
Subdivision The Vineyards Of Annapolis
MLS Listing ID MDAA2127778
Style Traditional,Loft
Bedrooms 3
Full Baths 3
Half Baths 1
HOA Fees $183/mo
HOA Y/N Y
Abv Grd Liv Area 3,000
Year Built 2007
Annual Tax Amount $6,743
Tax Year 2024
Lot Size 2,280 Sqft
Acres 0.05
Property Sub-Type Interior Row/Townhouse
Source BRIGHT
Property Description
At the heart of the home is a large, open kitchen with plenty of space for cooking, dining, and gathering — ideal for both everyday living and entertaining. The spacious living room, anchored by a cozy gas fireplace, offers the perfect blend of warmth and sophistication. Gorgeous custom architectural details and high-end finishes reflect craftsmanship at every turn. Upstairs, the expansive master bedroom provides a private retreat, complete with generous proportions and a serene atmosphere.
Step outside onto the private deck, where the beauty of professionally landscaped grounds creates the perfect backdrop for entertaining or relaxing with a glass of wine. Enjoy the outdoors in your private hot tub.
Residents of The Vineyards enjoy the peace of a secure, professionally managed community along with the beauty of meticulously maintained surroundings. Here, you'll find not only luxury and comfort, but also a true sense of community. And when you're ready to explore, the vibrant waterfront, boutique shopping, fine dining, and historic charm of downtown Annapolis are just minutes away. Conveniently located near major interstates and the park-and-ride, offering an easy and efficient commute.
This home is more than a place to live—it's a lifestyle of elegance, warmth, and connection.
Location
State MD
County Anne Arundel
Zoning C2
Rooms
Other Rooms Living Room, Dining Room, Primary Bedroom, Sitting Room, Bedroom 2, Bedroom 3, Kitchen, Game Room, Family Room, Den, Foyer, Breakfast Room, Study, Sun/Florida Room, Laundry, Loft, Other, Storage Room, Utility Room, Efficiency (Additional)
Interior
Interior Features Family Room Off Kitchen, Kitchen - Gourmet, Kitchen - Island, Kitchen - Table Space, Dining Area, Primary Bath(s), Chair Railings, Crown Moldings, Curved Staircase, Window Treatments, Upgraded Countertops, Wood Floors, Recessed Lighting, Floor Plan - Open, Bathroom - Jetted Tub, Walk-in Closet(s), Ceiling Fan(s), Formal/Separate Dining Room, WhirlPool/HotTub
Hot Water Natural Gas
Heating Heat Pump(s)
Cooling Ceiling Fan(s), Central A/C, Zoned
Flooring Hardwood, Ceramic Tile
Fireplaces Number 1
Fireplaces Type Gas/Propane, Screen
Inclusions See Documents
Equipment Cooktop, Dishwasher, Disposal, Exhaust Fan, Oven - Double, Oven - Wall, Refrigerator, Washer/Dryer Stacked, Washer - Front Loading, Dryer - Front Loading, Built-In Microwave
Fireplace Y
Window Features Double Pane,Palladian,Screens
Appliance Cooktop, Dishwasher, Disposal, Exhaust Fan, Oven - Double, Oven - Wall, Refrigerator, Washer/Dryer Stacked, Washer - Front Loading, Dryer - Front Loading, Built-In Microwave
Heat Source Natural Gas
Laundry Upper Floor, Has Laundry
Exterior
Exterior Feature Deck(s), Patio(s)
Parking Features Garage Door Opener, Garage - Front Entry
Garage Spaces 2.0
Utilities Available Under Ground
Amenities Available Gated Community, Jog/Walk Path, Common Grounds
Water Access N
Roof Type Architectural Shingle
Accessibility None
Porch Deck(s), Patio(s)
Attached Garage 2
Total Parking Spaces 2
Garage Y
Building
Story 3
Foundation Slab, Concrete Perimeter
Above Ground Finished SqFt 3000
Sewer Public Sewer
Water Public
Architectural Style Traditional, Loft
Level or Stories 3
Additional Building Above Grade, Below Grade
Structure Type Beamed Ceilings,Cathedral Ceilings,High,Other,Tray Ceilings
New Construction N
Schools
School District Anne Arundel County Public Schools
Others
Pets Allowed Y
HOA Fee Include Lawn Maintenance,Snow Removal,Trash
Senior Community No
Tax ID 020288090221965
Ownership Fee Simple
SqFt Source 3000
Security Features Security Gate,Sprinkler System - Indoor,Smoke Detector,Carbon Monoxide Detector(s)
Horse Property N
Special Listing Condition Standard
Pets Allowed Case by Case Basis
Virtual Tour https://pictureperfectllctours.com/204-Burgundy-Ln/idx

GET MORE INFORMATION

Laurie Dau
Realtor | Team Leader | Owner | License ID: RS315078
Realtor | Team Leader | Owner License ID: RS315078



