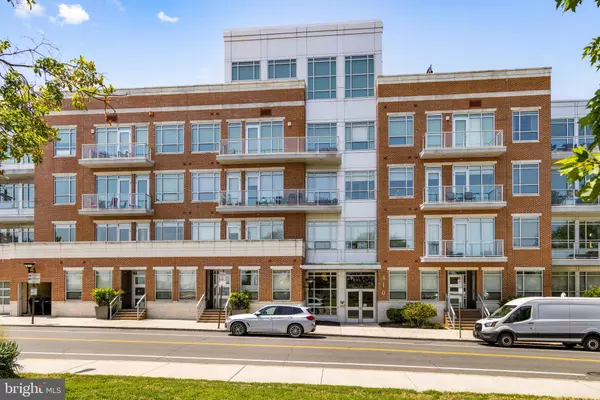UPDATED:
Key Details
Property Type Condo
Sub Type Condo/Co-op
Listing Status Active
Purchase Type For Sale
Square Footage 1,531 sqft
Price per Sqft $718
Subdivision Society Hill
MLS Listing ID PAPH2527278
Style Contemporary
Bedrooms 2
Full Baths 2
Condo Fees $1,175/mo
HOA Y/N N
Abv Grd Liv Area 1,531
Year Built 2015
Annual Tax Amount $12,080
Tax Year 2025
Lot Dimensions 0.00 x 0.00
Property Sub-Type Condo/Co-op
Source BRIGHT
Property Description
Spanning 1,531 square feet, this residence features soaring 10-foot ceilings with recessed and designer lighting, rich wide-plank hardwood floors throughout, solid-core doors, and wide baseboards. Oversized windows with custom electric treatments flood the space with natural light and offer captivating views of the skyline and Head House District.
The spacious great room provides a generous area for living and dining, while the open gourmet kitchen is a chef's dream. It boasts painted soft-close maple cabinetry, quartz countertops, marble subway-tiled backsplashes, and upscale Gaggenau Professional stainless steel appliances—including a 5-burner gas cooktop, convection oven, large refrigerator-freezer, dishwasher, and built-in microwave drawer. A wide island with a breakfast bar is perfect for casual meals, with adjoined balconies offering serene, treetop views ideal for outdoor dining or morning coffee.
A large bonus room/den adjacent to the great room offers versatile space for a home office, media lounge, or third bedroom (easily enclosed with a wall). The owners' suite is a private retreat with designer lighting, and another spacious balcony. The luxurious marble spa bath features an oversized frameless glass rain shower with Carrara marble details, a double vanity with ample storage, and a large custom fit-out walk-in closet.
The secondary bedroom enjoys excellent natural light, ample closet space, and access to a beautifully appointed hall bathroom with a deep soaking tub and Carrara marble subway tiles. Additional features include a convenient full-sized in-unit washer-dryer, assigned garage parking with storage, and a pet-friendly environment.
Residences at 410 Society Hill offer resort-like amenities, including 24-hour concierge, controlled gated access, video security, underground parking, a community room, lush courtyard with outdoor seating and reflecting pool, and a roof deck with 360-degree panoramic views of the river, city skyline, and fireworks displays.
Located in one of Philadelphia's most historic and walkable neighborhoods, this home is just steps from fine dining, nightlife, shopping, and Head House Square. With excellent bike, walk, and transit scores, enjoy the suburban feel with all the urban conveniences at your doorstep.
This is a truly exceptional, move-in ready home — a rare gem at Society Hill.
Location
State PA
County Philadelphia
Area 19147 (19147)
Zoning CMX2
Direction East
Rooms
Other Rooms Bedroom 1, Office
Main Level Bedrooms 2
Interior
Hot Water Instant Hot Water
Cooling Central A/C
Flooring Wood
Equipment Built-In Microwave, Built-In Range, Dishwasher, Disposal, Dryer, Dryer - Front Loading, Dryer - Electric, Exhaust Fan, Instant Hot Water, Oven - Self Cleaning, Oven - Wall, Oven/Range - Gas
Fireplace N
Window Features Double Pane,Insulated,Low-E,Energy Efficient
Appliance Built-In Microwave, Built-In Range, Dishwasher, Disposal, Dryer, Dryer - Front Loading, Dryer - Electric, Exhaust Fan, Instant Hot Water, Oven - Self Cleaning, Oven - Wall, Oven/Range - Gas
Heat Source Natural Gas
Laundry Washer In Unit, Dryer In Unit
Exterior
Exterior Feature Balconies- Multiple, Deck(s), Roof
Parking Features Basement Garage, Covered Parking, Garage - Front Entry, Garage Door Opener, Inside Access, Underground
Garage Spaces 1.0
Parking On Site 1
Utilities Available Cable TV Available, Electric Available, Natural Gas Available, Sewer Available, Water Available
Amenities Available Cable, Club House, Common Grounds, Elevator, Party Room, Picnic Area
Water Access N
Roof Type Vegetated
Accessibility 48\"+ Halls, Accessible Switches/Outlets, Doors - Lever Handle(s), Doors - Swing In, Elevator, Level Entry - Main, No Stairs
Porch Balconies- Multiple, Deck(s), Roof
Total Parking Spaces 1
Garage Y
Building
Story 1
Unit Features Garden 1 - 4 Floors
Sewer Public Sewer
Water Community
Architectural Style Contemporary
Level or Stories 1
Additional Building Above Grade, Below Grade
Structure Type 9'+ Ceilings
New Construction N
Schools
School District Philadelphia City
Others
Pets Allowed N
HOA Fee Include Common Area Maintenance,Ext Bldg Maint,Management,Snow Removal,Trash,Other
Senior Community No
Tax ID 888500864
Ownership Condominium
Security Features 24 hour security,Desk in Lobby,Doorman,Fire Detection System,Smoke Detector,Sprinkler System - Indoor
Special Listing Condition Standard

GET MORE INFORMATION
Laurie Dau
Realtor | Team Leader | Owner | License ID: RS315078
Realtor | Team Leader | Owner License ID: RS315078



