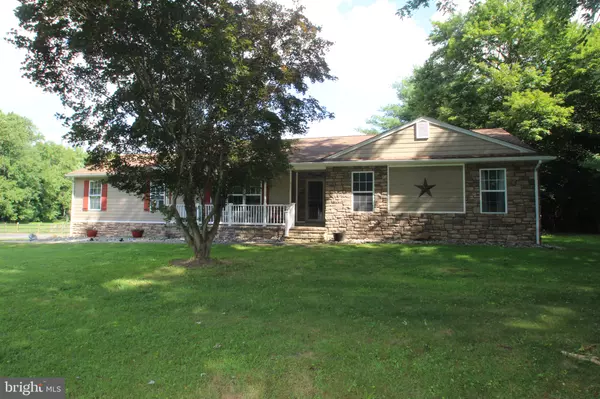UPDATED:
Key Details
Property Type Single Family Home
Sub Type Detached
Listing Status Active
Purchase Type For Sale
Square Footage 3,116 sqft
Price per Sqft $272
Subdivision None Available
MLS Listing ID MDCC2018580
Style Ranch/Rambler
Bedrooms 4
Full Baths 3
HOA Y/N N
Abv Grd Liv Area 2,259
Year Built 1973
Available Date 2025-08-11
Annual Tax Amount $3,995
Tax Year 2025
Lot Size 9.500 Acres
Acres 9.5
Property Sub-Type Detached
Source BRIGHT
Property Description
Location
State MD
County Cecil
Zoning NAR
Rooms
Other Rooms Dining Room, Primary Bedroom, Bedroom 2, Bedroom 3, Bedroom 4, Kitchen, Family Room, Laundry, Other, Recreation Room
Basement Fully Finished
Main Level Bedrooms 3
Interior
Interior Features Attic, Bar, Carpet, Ceiling Fan(s), Formal/Separate Dining Room, Kitchen - Eat-In, Kitchen - Table Space, Pantry, Upgraded Countertops, Walk-in Closet(s), Wood Floors
Hot Water Electric
Heating Heat Pump - Electric BackUp
Cooling Ceiling Fan(s), Heat Pump(s)
Flooring Carpet, Ceramic Tile, Luxury Vinyl Plank
Fireplaces Number 4
Fireplaces Type Other, Wood
Inclusions Refrigerator, Washer, Dryer, Hot Tub
Equipment Built-In Microwave, Dishwasher, Dryer, Exhaust Fan, Oven/Range - Electric, Stainless Steel Appliances, Washer, Water Heater
Fireplace Y
Appliance Built-In Microwave, Dishwasher, Dryer, Exhaust Fan, Oven/Range - Electric, Stainless Steel Appliances, Washer, Water Heater
Heat Source Electric
Laundry Basement
Exterior
Exterior Feature Patio(s), Porch(es)
Parking Features Garage - Front Entry, Garage - Rear Entry, Inside Access
Garage Spaces 16.0
Fence Split Rail
Pool Above Ground
Water Access N
Accessibility None
Porch Patio(s), Porch(es)
Attached Garage 2
Total Parking Spaces 16
Garage Y
Building
Lot Description Backs to Trees
Story 1
Foundation Block
Sewer On Site Septic
Water Well
Architectural Style Ranch/Rambler
Level or Stories 1
Additional Building Above Grade, Below Grade
New Construction N
Schools
Elementary Schools Chesapeake City
Middle Schools Bohemia Manor
High Schools Bohemia Manor
School District Cecil County Public Schools
Others
Senior Community No
Tax ID 08-02003848
Ownership Fee Simple
SqFt Source Estimated
Special Listing Condition Standard
Virtual Tour https://vt-idx.psre.com/NE20287

GET MORE INFORMATION
Laurie Dau
Realtor | Team Leader | Owner | License ID: RS315078
Realtor | Team Leader | Owner License ID: RS315078



