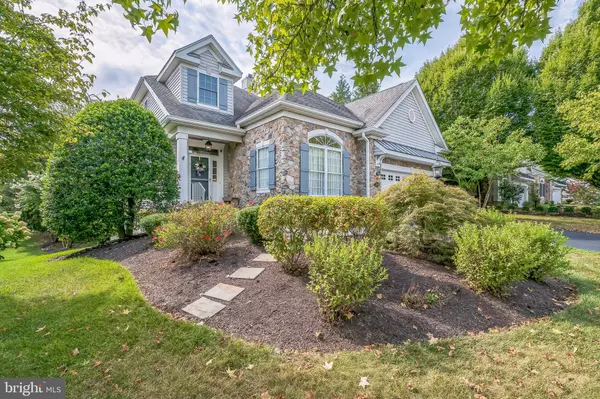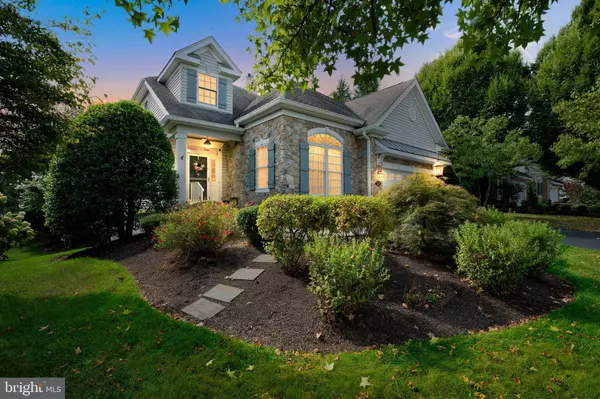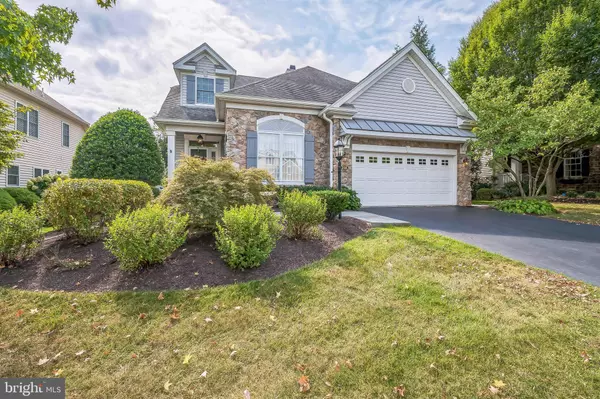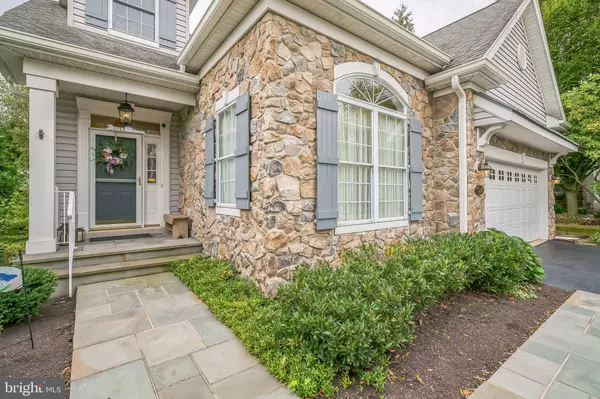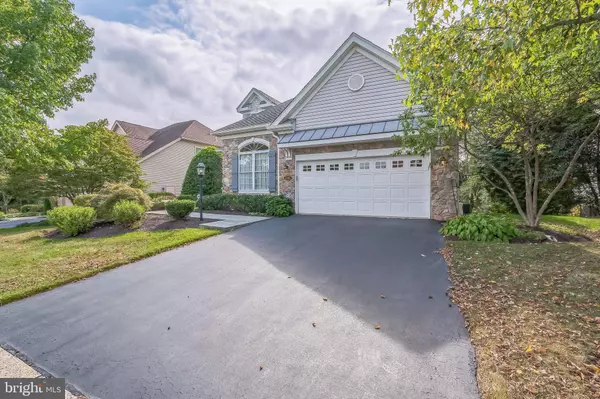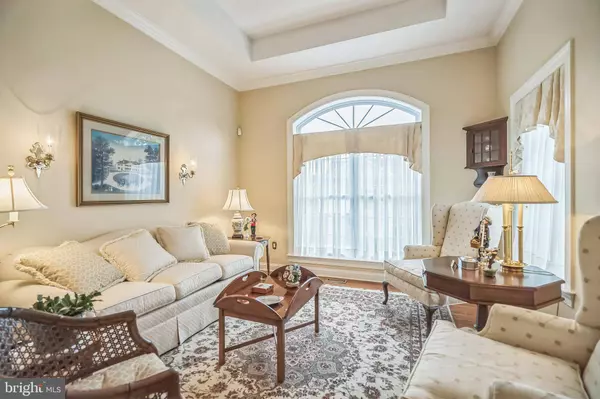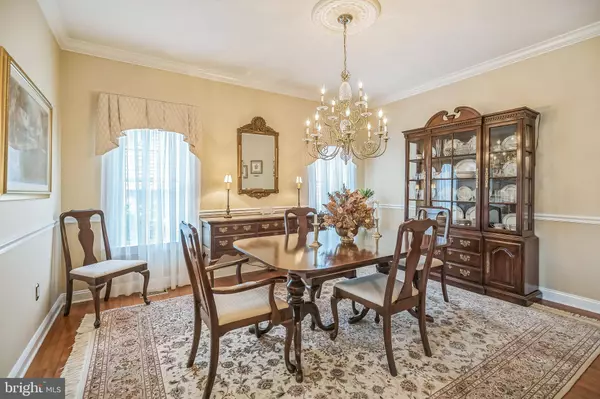
GALLERY
PROPERTY DETAIL
Key Details
Sold Price $829,9002.4%
Property Type Single Family Home
Sub Type Detached
Listing Status Sold
Purchase Type For Sale
Square Footage 4, 385 sqft
Price per Sqft $189
Subdivision Fox Run Preserve
MLS Listing ID PABU2079666
Sold Date 04/09/25
Style Colonial
Bedrooms 3
Full Baths 3
Half Baths 1
HOA Fees $275/mo
HOA Y/N Y
Abv Grd Liv Area 2,436
Year Built 2003
Annual Tax Amount $9,240
Tax Year 2024
Lot Size 0.258 Acres
Acres 0.26
Lot Dimensions 0.00 x 0.00
Property Sub-Type Detached
Source BRIGHT
Location
State PA
County Bucks
Area Solebury Twp (10141)
Zoning R2
Rooms
Other Rooms Living Room, Dining Room, Primary Bedroom, Kitchen, Family Room, Office, Utility Room, Bathroom 2, Bathroom 3, Primary Bathroom, Half Bath, Additional Bedroom
Basement Full, Interior Access, Fully Finished, Outside Entrance, Sump Pump
Main Level Bedrooms 1
Building
Story 2
Foundation Concrete Perimeter
Above Ground Finished SqFt 2436
Sewer Public Sewer
Water Public
Architectural Style Colonial
Level or Stories 2
Additional Building Above Grade, Below Grade
New Construction N
Interior
Hot Water Natural Gas
Heating Forced Air
Cooling Central A/C
Flooring Ceramic Tile, Carpet, Hardwood
Fireplaces Number 1
Fireplaces Type Gas/Propane
Equipment Oven/Range - Gas, Dishwasher, Disposal, Microwave, Refrigerator, Washer, Dryer, Range Hood
Fireplace Y
Appliance Oven/Range - Gas, Dishwasher, Disposal, Microwave, Refrigerator, Washer, Dryer, Range Hood
Heat Source Natural Gas
Exterior
Exterior Feature Porch(es), Deck(s), Patio(s)
Parking Features Garage Door Opener
Garage Spaces 4.0
Amenities Available Club House
Water Access N
Roof Type Architectural Shingle
Accessibility Grab Bars Mod, Level Entry - Main
Porch Porch(es), Deck(s), Patio(s)
Attached Garage 2
Total Parking Spaces 4
Garage Y
Schools
School District New Hope-Solebury
Others
HOA Fee Include Common Area Maintenance,Lawn Maintenance,Snow Removal,Trash
Senior Community Yes
Age Restriction 55
Tax ID 41-045-020
Ownership Fee Simple
SqFt Source 4385
Security Features Monitored,Security System
Acceptable Financing Cash, Conventional
Listing Terms Cash, Conventional
Financing Cash,Conventional
Special Listing Condition Standard
SIMILAR HOMES FOR SALE
Check for similar Single Family Homes at price around $829,900 in New Hope,PA

Active
$595,000
1908 DURHAM RD, New Hope, PA 18938
Listed by Keller Williams Realty Group3 Beds 2 Baths 2,240 SqFt
Under Contract
$989,900
705 BRIGHTON WAY, New Hope, PA 18938
Listed by Keller Williams Real Estate-Langhorne4 Beds 4 Baths 3,454 SqFt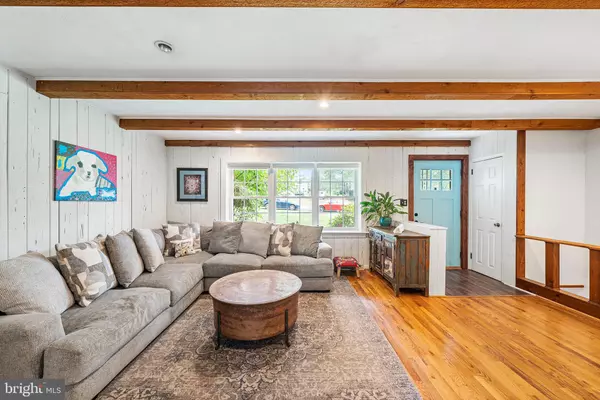
Active
$775,000
74 SUNSET DR, New Hope, PA 18938
Listed by Coldwell Banker Realty4 Beds 3 Baths 2,576 SqFt
CONTACT

